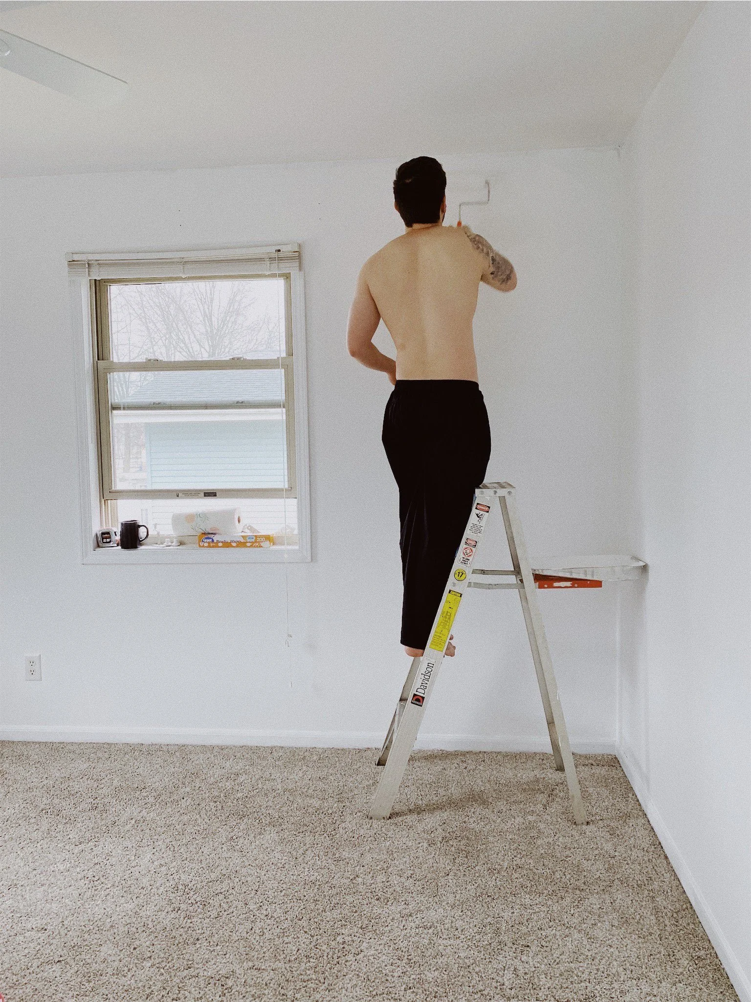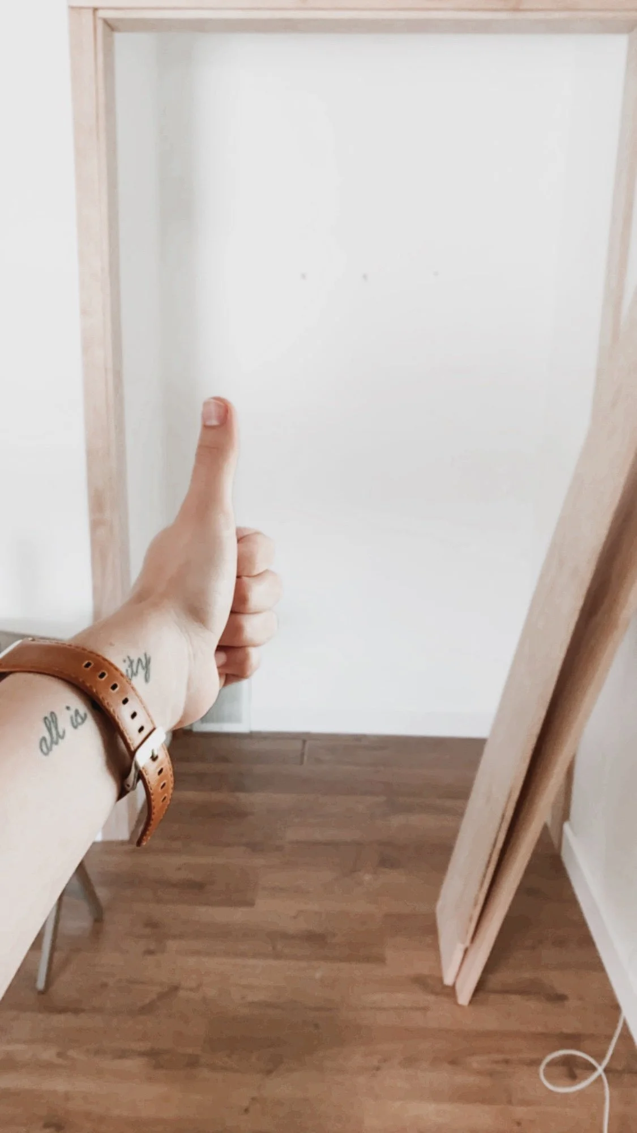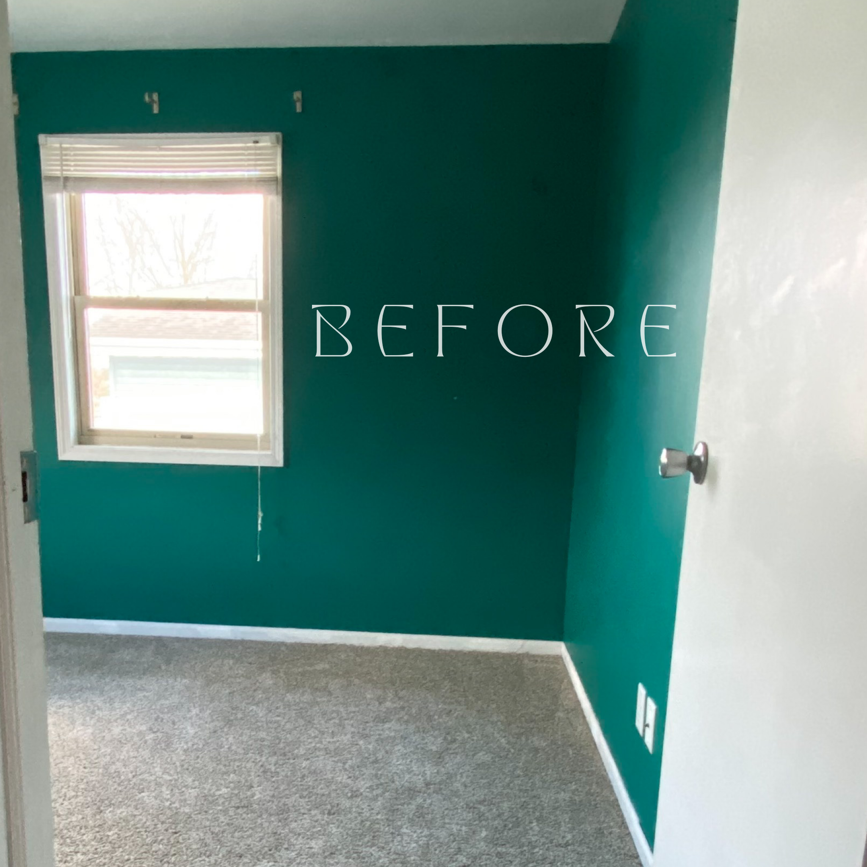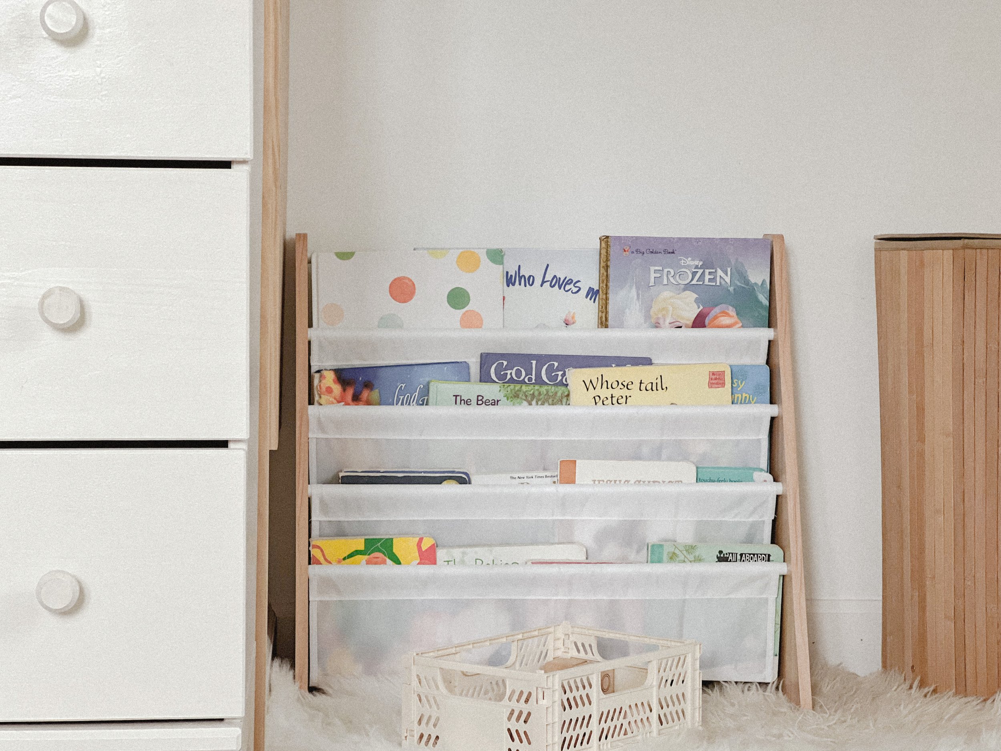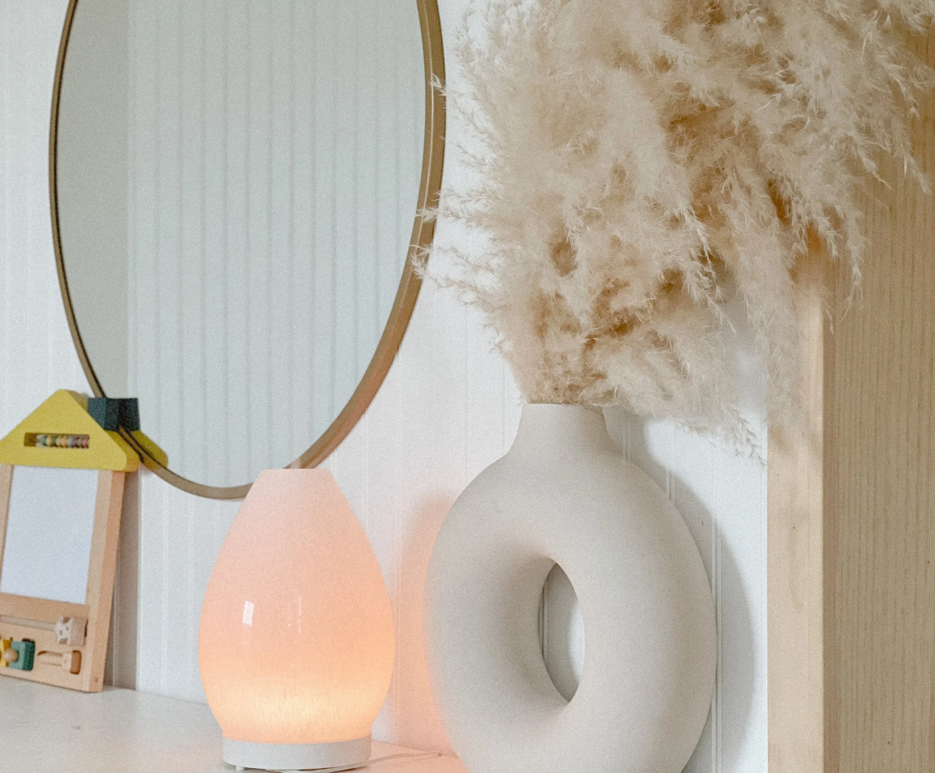harvest haus : a nursery tour
the first thing we decided to do in this room, was to take up the carpet! it wasn’t the worst, but the previous owners had… several cats, and a dog, and… getting rid of the carpet has been our friend.
we replaced it with pergo outlast+ laminate flooring and it’s honestly so beautiful & looks like the real deal! we plan to replace our entire upper level to it, and i can’t wait to see how it all ends up looking together!
i’m not a fan of gray(grey?), and surely not a fan of dark teal… so we just went white and called it a day for about a year lol
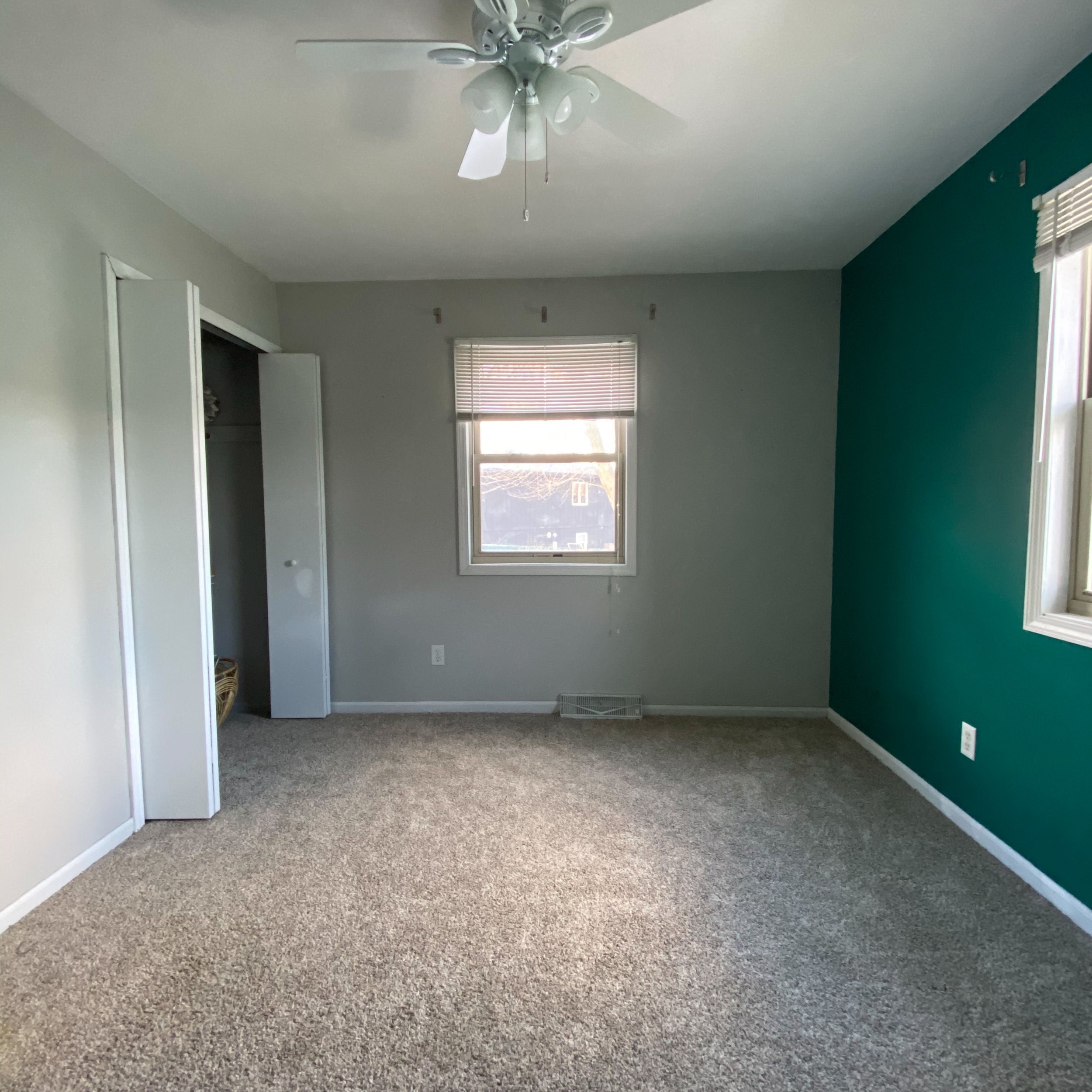
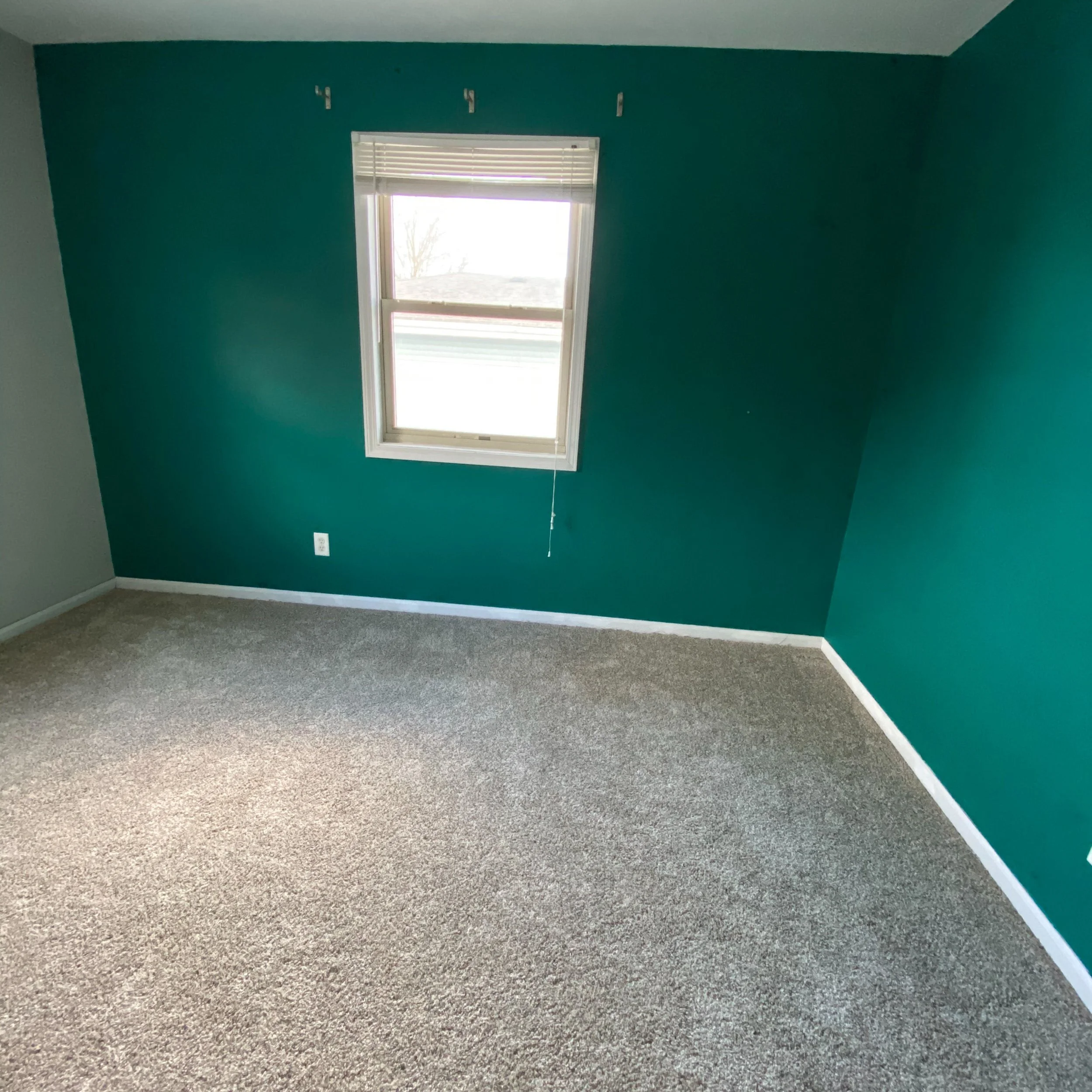
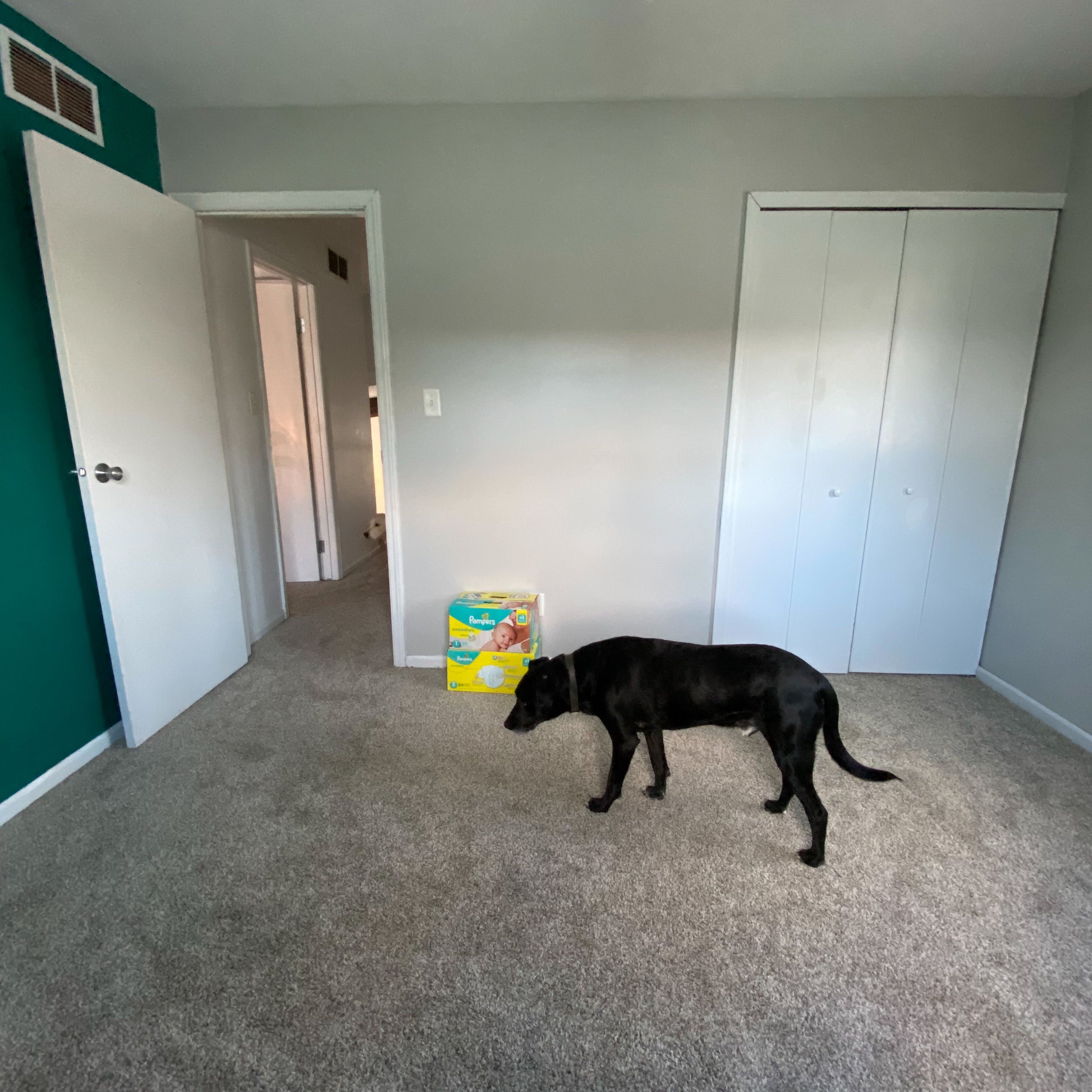
we went for a minimal/cottage/scandinavian design for rehns bedroom! it took us 2 years to finally finish it (meaning.. we’re about to move her into a different room & still never finished painting or putting things where i would have liked…)& it’s to a point where i’d like to document it - for memories sake, and link the things i do have for you guys too!
we (i) wanted to bead-board the entirety of the room instead of just a feature wall(all four walls, and ceiling included). my thoughts in doing this was to honestly make it easier to keep things minimal! with such a huge feature, everything else could be simple or plain while still making sense! jake and my brother in-law accomplished this great task in about a days time.. but it didn’t come without some frustration lol bead-board is heavier than you think(or at least than i thought), so lifting it over your head isn’t fun lol but they did it & i love it so much!
we haven’t painted the space yet, but i did paint the window, door & bottom trim “simply white” by behr. we’ll keep the room a white to contrast, i’m just not 100% sure what color yet since we’re looking for a non-oil based paint due to the bead-board.
the first actual design idea i had, before the bead-board, was to have an open closet. i have ideas to add a white cube shelf for the floor area, but as of now it’s just simply open & i love it! in doing an open closet, i wanted it to sort of make it a “moment”. rather than a dresser inside like all the pinterest ideas i found, i wanted to make the actual “moment” the closet itself. all we did was add a wooden trim around it. simple, but beautiful!
the rest is simply cosmetics! the before and after really get me, and make me so proud of the diligence and vision we had and made happen! as i said, it’s not exactly how i would really like it to be, but this isn’t our forever home, so things like switching out lights and investing in other things as such really isn’t my priority here. so think of this more as a vision-casted diy version of the actual pinterest worthy vibe lol if that even makes sense! it wasn’t that expensive, the flooring will be so nice for reselling value & it’s pretty to look at :) so here’s what it looks like now! links at the bottom :)
L I N K S
